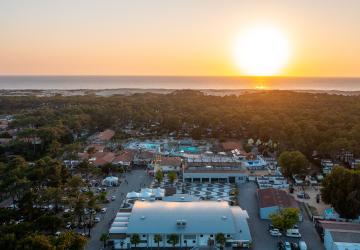In addition to the Arena du Vieux Port, we offer a range of complementary venues designed to meet your every need. Whether for sub-committees, workshops, product launches or executive committees, each modular space will contribute to the success of your event.
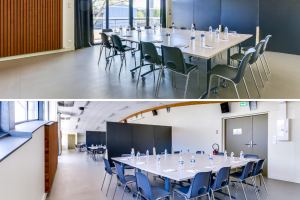
1. The Appendix
Flexibility and brightness
- 200 m² surface area, bathed in natural light
- Capacity for up to 100 people in theatre format
- Ideal for training, workshops or sales meetings
- Possible configurations: theatre, classroom, U-shape or party space
- Touch screen (196 x 116.5 cm), clickshare system, sound system, WiFi, air conditioning
- Movable partitions to divide into 2 or 3 groups

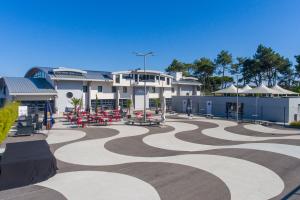
2. The Arena forecourt
Welcome and convivial moments
- 900 m² of floor space
- Capacity for up to 500 people in cocktail format
- 360° sound system, lighting and mobile stage
- An ideal outdoor venue for sunny dining occasions
- Can be covered by marquees
- Several themed decor options: Basque-Landes, casino, guinguette, etc...

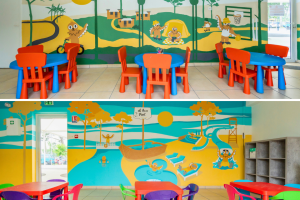
3. The Mini-Centre
Intimate, functional spaces
- Two communicating rooms of 35 and 30 m² each
- Capacity for up to 15 people per room in theatre configuration
- Natural light
- Ideal for workshops and sub-committee meetings
- Flexible use for small group sessions

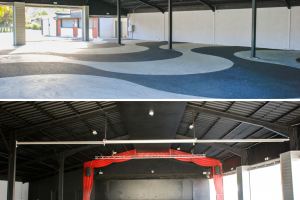
4. The Animation Show
A multi-purpose area
- Covered courtyard of more than 300 m², modular courtyard
- Total capacity up to 200 people standing
- Sound system and stage area
- Possible configurations: theatre, classroom or U-shape
- Can be partitioned with fireproof tarpaulins
- Ideal for informal or logistical gatherings

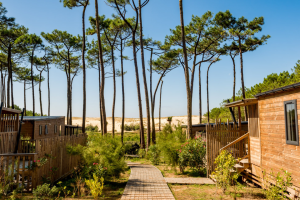
5. Unusual space: a Management Committee in the heart of nature
Discover our premium chalets with private pool
- Up to 90 m² of space, including 40 m² of covered terrace
- Sleeps 12 people
- Technical equipment available
- In an atypical premium setting between dune and pine forest
- Ideal for confidential meetings

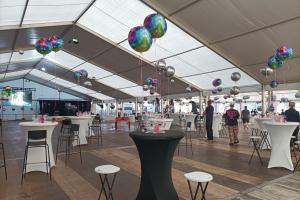
6. The Chapiteaux
A large-scale solution
- Surface area of 100 to 1600 m²
- Capacity for up to 1300 people
- Several possible locations
- Transformation of our sports fields into marquee reception areas
- Create a convivial catering area for all your guests
- Suitable for sit-down meals, cocktails or open-air receptions
- An authentic setting for memorable outdoor events

7. Les Arènes
An exceptional space for your exhibitions
- Surface area of 3500m²
- Capacity for 1400 to 1800 people
- An atypical venue with character, ideal for activities
- A unique setting that can be adapted to suit your needs: flooring, lighting, signage, etc.
- Ideal for showcasing your expertise in an original setting
- Offer your visitors a unique visual and sensory experience
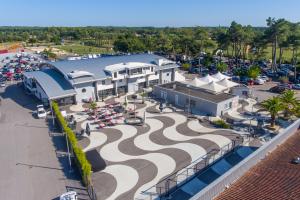
Why choose one of our complementary areas?
- Modular facilities to suit all your needs
- Modern, secure facilities
- A natural and welcoming setting in the heart of the Vieux Port
- Professional teams at your service for stress-free organisation
Book one or more of our complementary spaces today and make your event an outstanding success. Contact us for more information or to arrange a site visit. Your project deserves the best!

We have several areas: the Annex, the Parvis, the Mini-Centre, the Animation Show, a Chalet with private swimming pool, Marquees and the Arena.
They offer great modularity, modern facilities, a natural setting in the heart of the Vieux Port, and a professional team to ensure the success of your event.
Capacity varies according to the space, from 15 people for the Mini-Centre, 100 for the Annexe, 200 for the Animation Show, and up to 500 for the Parvis, 1300 for the Chapiteaux and 1800 for the Arènes.
Yes, all our spaces are modular and can be adapted to your specific needs, whether for training courses, receptions, exhibitions or events.
Contact us today to book or arrange a visit. Our team is on hand to help you make your project a success.
Absolutely, we invite you to plan a visit to discover our spaces in person.

