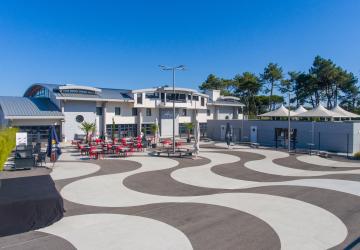Discover the Arena du Vieux Port, an exceptional events venue in the heart of a privileged setting.
With its XXL modular surfaces, impressive stage and high-tech equipment, our space can adapt to all your needs: conferences, seminars, shows or gala evenings. The Arena offers you a unique venue to make every event a remarkable experience.

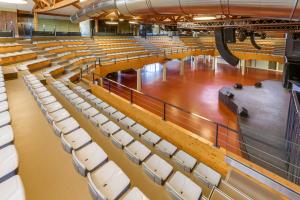
Your flexible event space
Capacity and configurations
With a total capacity of 2,805, the Arena can host large events in a variety of formats:
- In theatre mode, it can accommodate up to 1,015 seated participants (including 459 in tiers), perfect for all types of plenary presentations and shows.
- In cabaret format, it can accommodate up to 300 people for catering and evening events.
- In banquet configuration, it can accommodate up to 320 people, ideal for workshops and sit-down meals.
- In cocktail configuration, it can accommodate 800 people for any festive event.
Bonus: thanks to a system of removable curtains, the Arena can be adapted to suit your number of guests, creating a welcoming atmosphere.

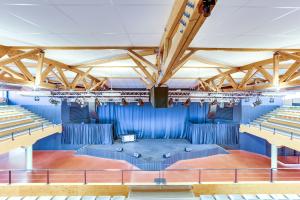
Technical equipment and services
- Fully air-conditioned hall.
- 90m² stage, ideal for shows, conferences or artistic performances.
- 720m² pit and 300m² bleachers.
- 5x4 m main screen, complemented by Cuattros side screens.
- Video projector, live camera, HF microphones.
- Professional sound and lighting system.
- Dedicated stage manager during your event.
- High-performance WiFi connection.
Plus: return screens for speakers.

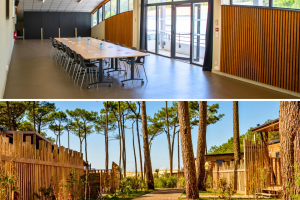
Selection of reception areas
- The Annex: 200 m² of flexibility and light.
- The Parvis: 815m² of outdoor space dedicated to welcoming and conviviality.
- The Mini-Centres: two interconnecting multi-purpose rooms, each measuring 25 m².
- The Animation Show: a 500 m² modular covered area.
- Unusual space: a meeting place in the heart of nature, discover our premium chalets with private swimming pools.
- The tents: the large-scale solution for all your events up to 1600 m².
- Les Arènes du Vieux Port: a place of character ideal for your activities and atypical evenings.

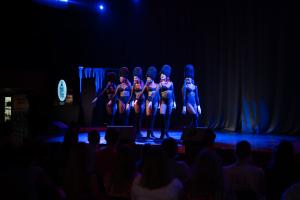
Support and dedicated services
A complete, tailor-made experience
The Arena offers its partners high-quality professional services to ensure the success of every event. Our technical control room, with its state-of-the-art equipment, ensures sound and light management adapted to all configurations. On the catering side, our professional kitchen enables experienced caterers and chefs to offer gourmet breaks, business meals or customised services.
With an unloading area andeasy access to the venue, we've done everything we can to ensure that your event runs smoothly. There are also five private dressing rooms backstage for the comfort of artists and suppliers. Security is provided by a team of qualified, discreet staff who are present at every event.
Two large car parks, including charging points for electric vehicles, simplify logistics and sustainable mobility, even by coach.
🤝 The Arena offers complete professional support to ensure the success of every event.

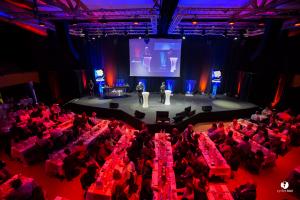
The Arena has a total surface area of over 1000 m², including 720 m² of pit and 90 m² of stage. Depending on the configuration, its capacity ranges from 150 people in class, 300 people in cabaret, 1015 people in theatre and up to 2805 people in all.
The space is modular and versatile: theatre, classroom, cabaret, seated or standing, our made-to-measure layouts can be adapted to suit all your events.
The Arena is equipped with a large screen (5x4 m), video projector, cameras, microphones, sound system, return screens, flipcharts, high performance Wi-Fi, air conditioning and furniture on request. In addition, any other requirements can be studied on request.
Yes, thanks to its link with the 5* Le Vieux Port Resort & SPA campsite, the range of possibilities is vast. You can use the Annexe, the Parvis, the Mini-Centre (two rooms), the Animation Show, the Water Park, our unusual areas, our multi-sports ground, custom-made marquees, and the characterful Arena... Everything is on site for your various activities or receptions.
In terms of services, everything is designed to simplify access and optimise the smooth running of the artists and service providers. From the car parks with their unloading zones to the backstage area with its 5 heated dressing rooms and adjoining toilets: from your arrival to your departure, you'll benefit from optimised care. What's more, our security service is present at every event.
Two large car parks in the immediate vicinity of the venue: one shaded under pine trees and the other tarmac, both illuminated and easy to access.
To discuss your project and obtain a quote or more information, click on the " SCHEDULE AN APPOINTMENT " button on the page.

